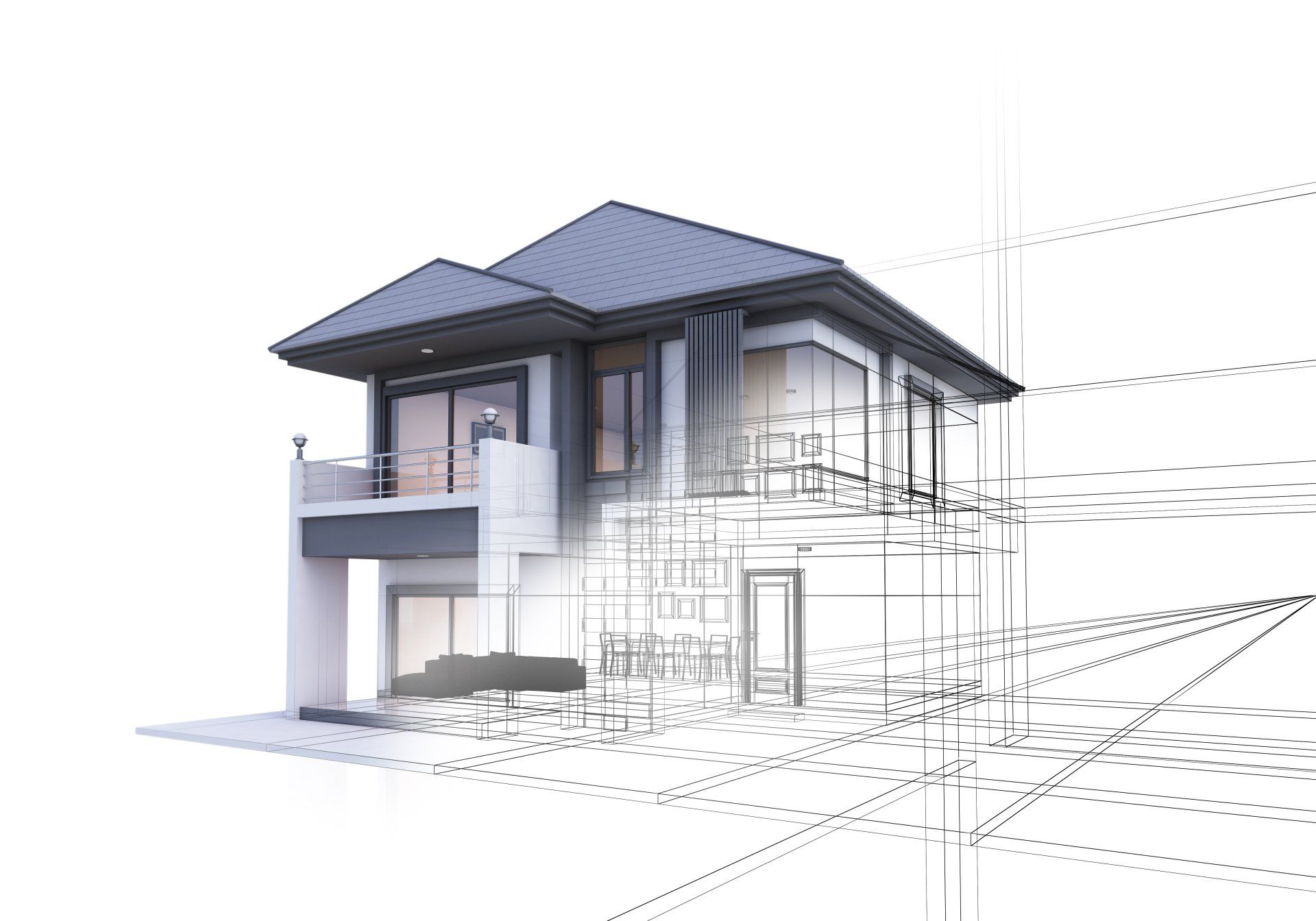Layout and proposed layout in the West Island
Benoît Péloquin Arpenteur-géomètre inc.
Layout
When performing a layout, a land surveyor uses iron rods, nails or other objects in order to indicate the projected position of a building on the property. This also helps position building extensions, inground pools and other structures. Once the layout is completed, the land surveyor produces a layout certificate showing, among other things, the existing servitudes and the lot boundaries. This represents the only way to ensure that the projected building respects all applicable zoning by-laws and regulations.
Proposed layout
Before starting construction, the owner or contractor must have in his possession a building permit issued by the city. To obtain this permit, municipalities require a proposed layout prepared by a land surveyor showing the future buildings and structures.
Call our team and a land surveyor will contact you as soon as possible.
We are hiring !
Apply today


